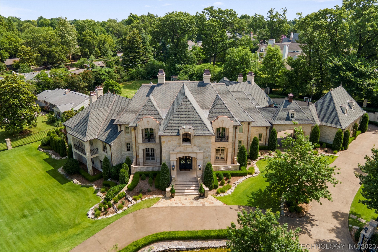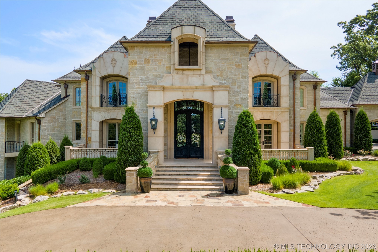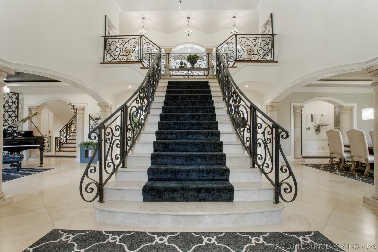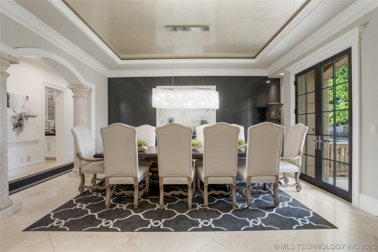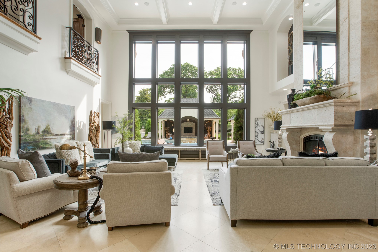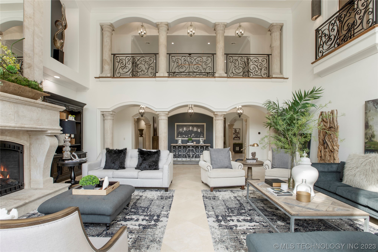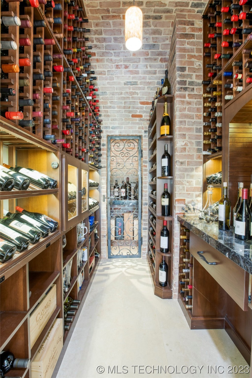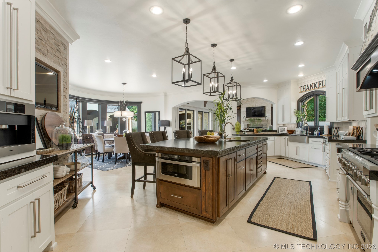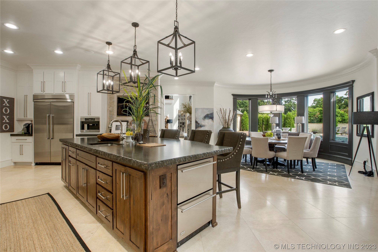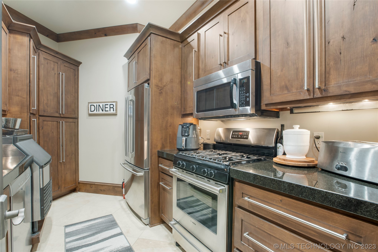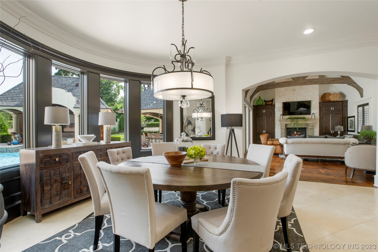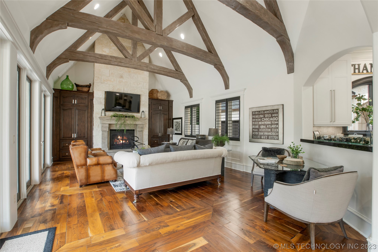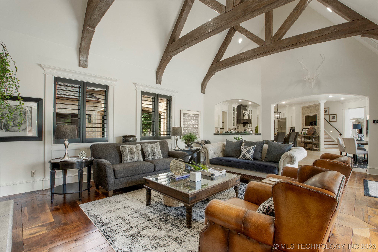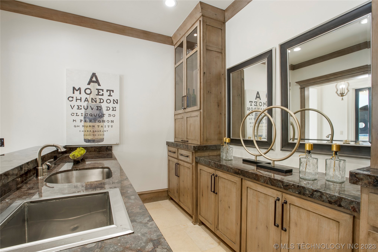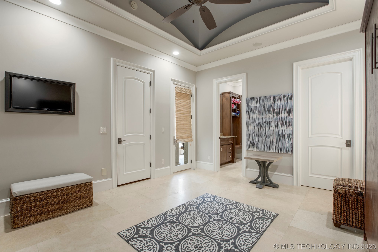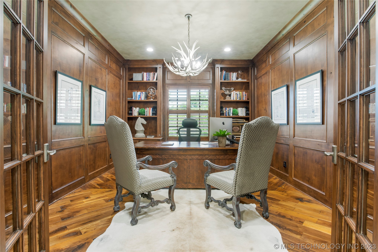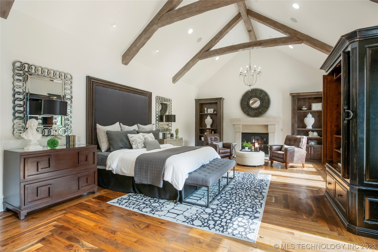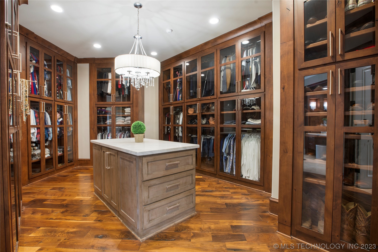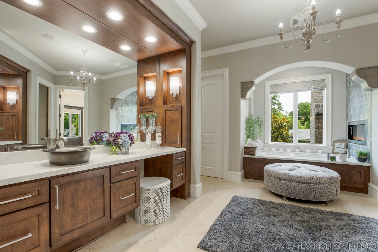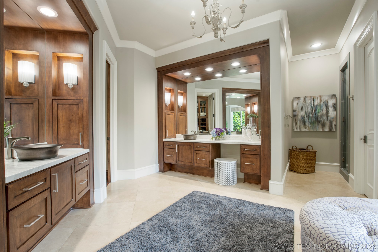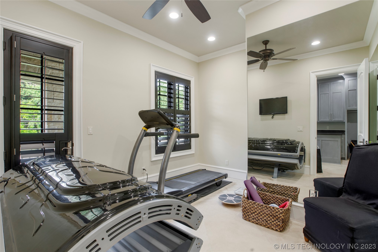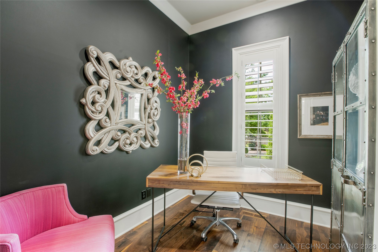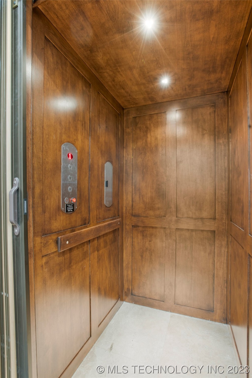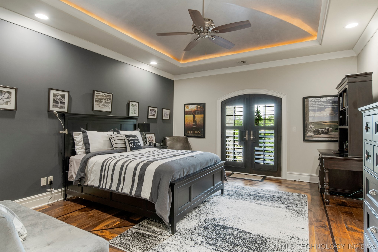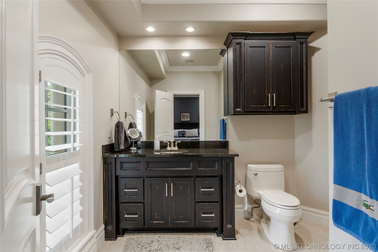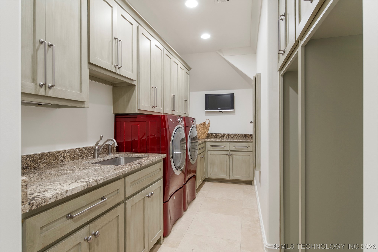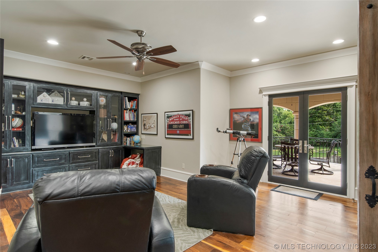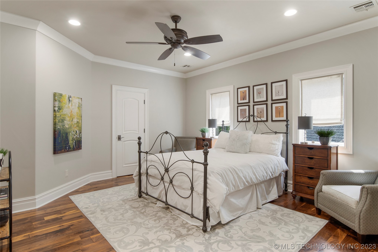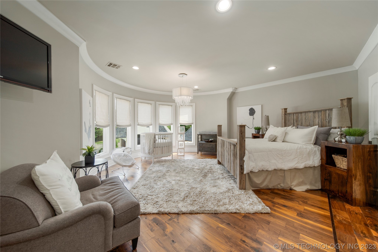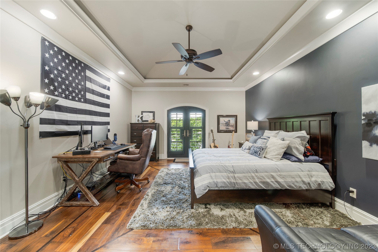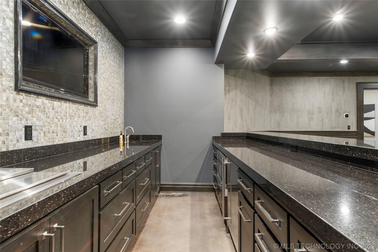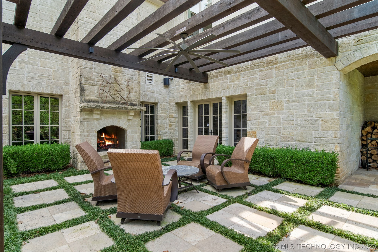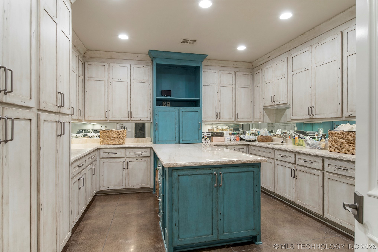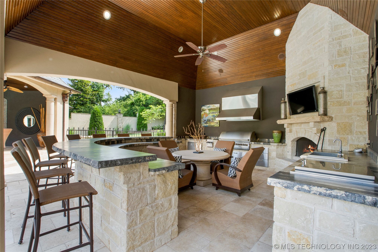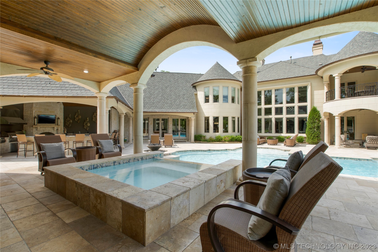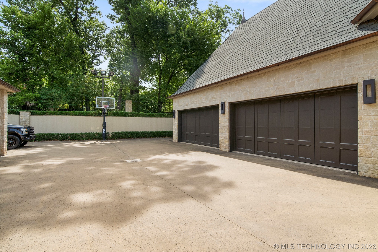Luxury abounds throughout this well appointed, gat
Beautiful landscaping and porches off the front an
Dramatic two story entry is accentuated with an el
The Formal Dining Room greets you from the entranc
The home is bathed in natural light from custom wi
Stunning and Sophisticated! The open lay out of th
Extraordinary craftsmanship and amenities througho
Temperature controlled Wine Room with 1000 bottle
Culinary Kitchen is beautiful and functional for t
Grand Center Island features an under mount sink,
Separate Kitchen behind the main kitchen with refr
The Breakfast Nook is adjacent to the Kitchen and
Vaulted and Beamed first level casual living space
The Family Room is truly a comfortable space to ce
Full bar with access from the outdoor patio area.
First floor guest bedroom with full bath, washer/d
The in home executive office wood paneling, built
Suite Retreat! The sumptuous Primary Suite is as i
Electric shades make it easy to have privacy! Othe
Large Walk in Primary closet maximizes storage spa
Luxurious Primary Bath features a freestanding tub
Main Level laundry connects to the Primary Suite.
Bonus Exercise Room off of primary suite!
Additional office off of the kitchen.
Impressive second level suite with trey vaulted ce
Large laundry on the second floor.
Second level game room/TV room with a large balcon
The covered balcony with ceiling fan offers views
Additional 2nd floor bedroom
All of the upstairs bedrooms have en suite baths,
Basement cigar room with outside ventilation. This
Massive walk out basement Game/Club Room with a we
Basement bar is well equipped for all of your ente
Tremendous opportunity to accommodate your pool ta
Walk out from the basement to this lovely outdoor
Multiple Large Living Areas make the home perfect
The large media room with eleven theater seats rec
Hobby room with tons of storage. Perfect for paint
The pool kitchen/dining area provides the perfect
Designed with luxury living and entertaining in mi
A phenomenal outdoor oasis.
Popular Oakview Estates location offers lovely lif
Four car garage can accommodate lifts for addition
